Project History
Learn more about previous consultation around the project.

The Chinchilla Aquatic Precinct is a step closer to reality, with detailed design for this incredible new project now at 30 per cent complete. We're excited to share what's coming! Check out the first look at the detailed design in the fly through video below!
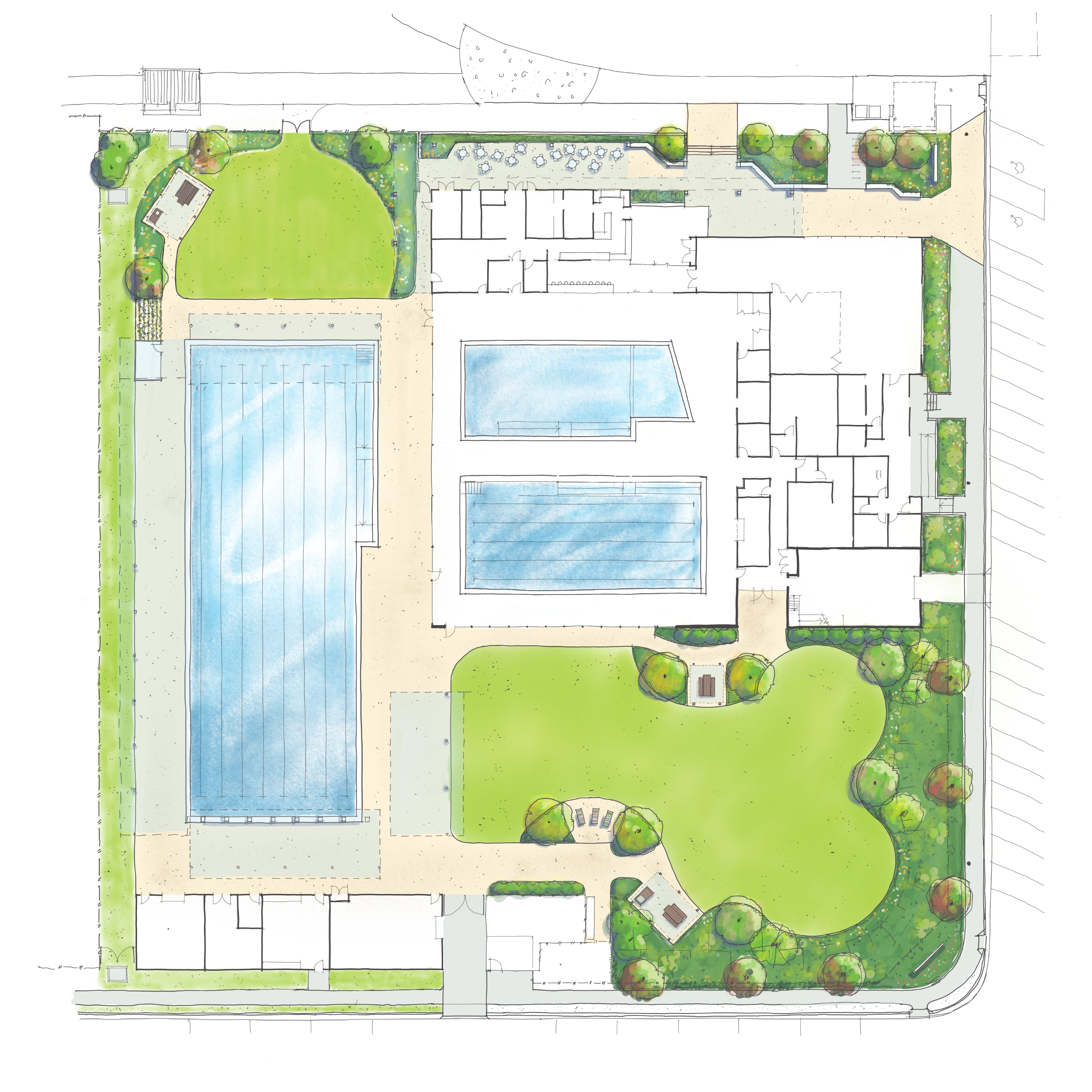
Detailed design is well under way for the new Chinchilla Aquatic Precinct led by our design groups - Facility Design Group and Rounsefell Design - guided and informed by valued feedback from the Stakeholder Reference Group, pool user groups and the Chinchilla community.
The new precinct will be developed at 35-41 Villiers Street and includes a new eight lane 50-metre pool, 25-metre indoor lap pool, and an indoor learn-to-swim and toddler pool.
The plan also features flexible spaces for aquatic support areas, allied health and rehabilitation gym areas, café/kiosk, amenities and change areas, outdoor recreation areas, and administration spaces.
The design meets the community's needs for a modern new aquatic facility carefully embedded amidst the natural surroundings of the Botanic Parklands.
Council heard hundreds of voices from throughout our Chinchilla community, who provided feedback and ideas on the draft concept plan we shared with the community back in December 2024.
We've worked hard to refine the design in line with the communities aspirations and ensure the long-term operational costs of the facility are financially responsible.
As we have moved through the concept design phase to the detailed design phase, we've been pleased to find opportunities for substantial operational cost saving measures, while at the same time improving the sustainability of the precinct.
Previous investigations from external consultants resulted in the resolution of Council to proceed with concept planning for a precinct to include:
Image 1 of 19
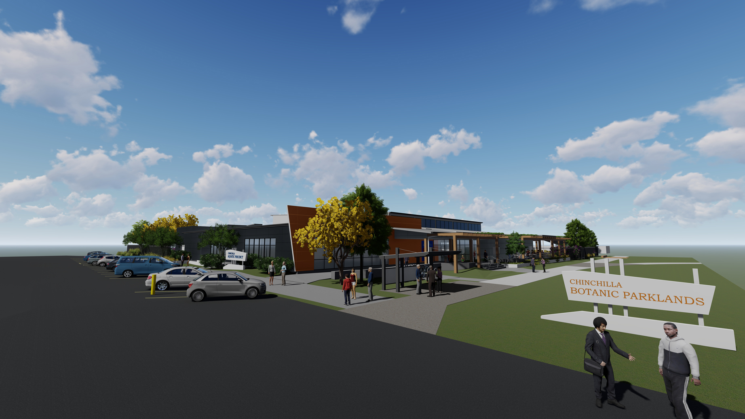
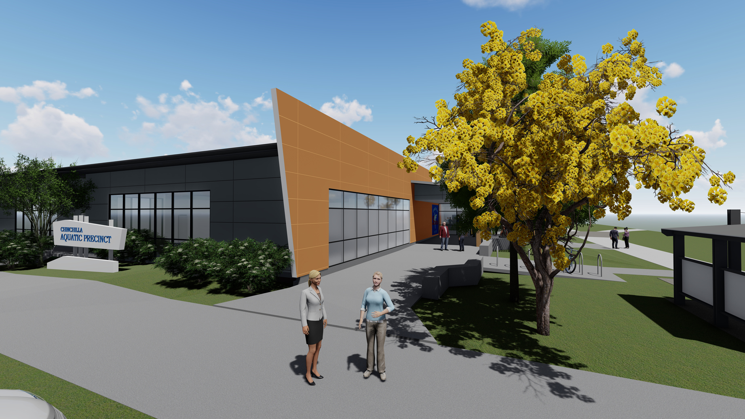
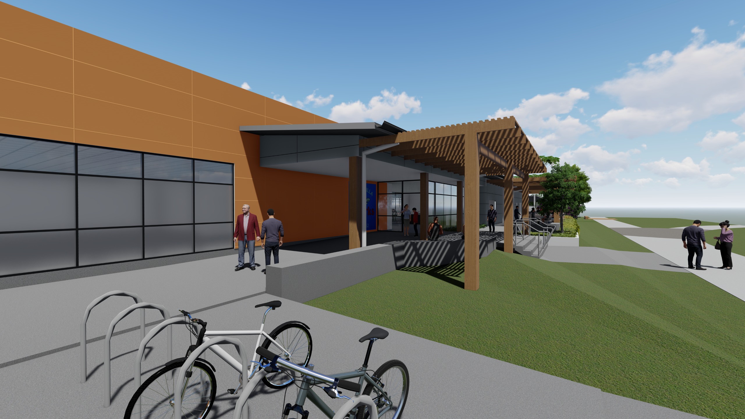
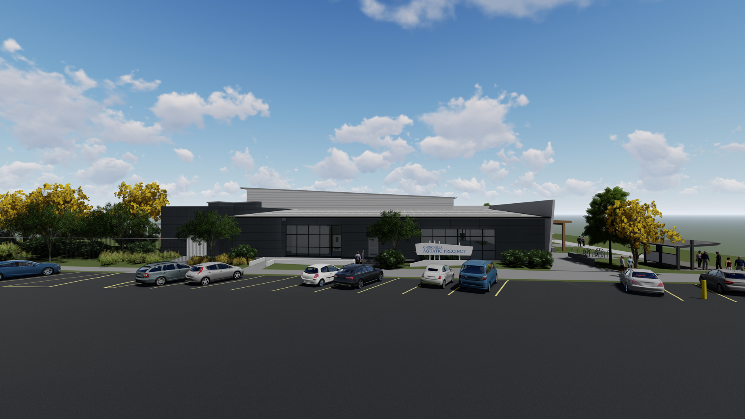
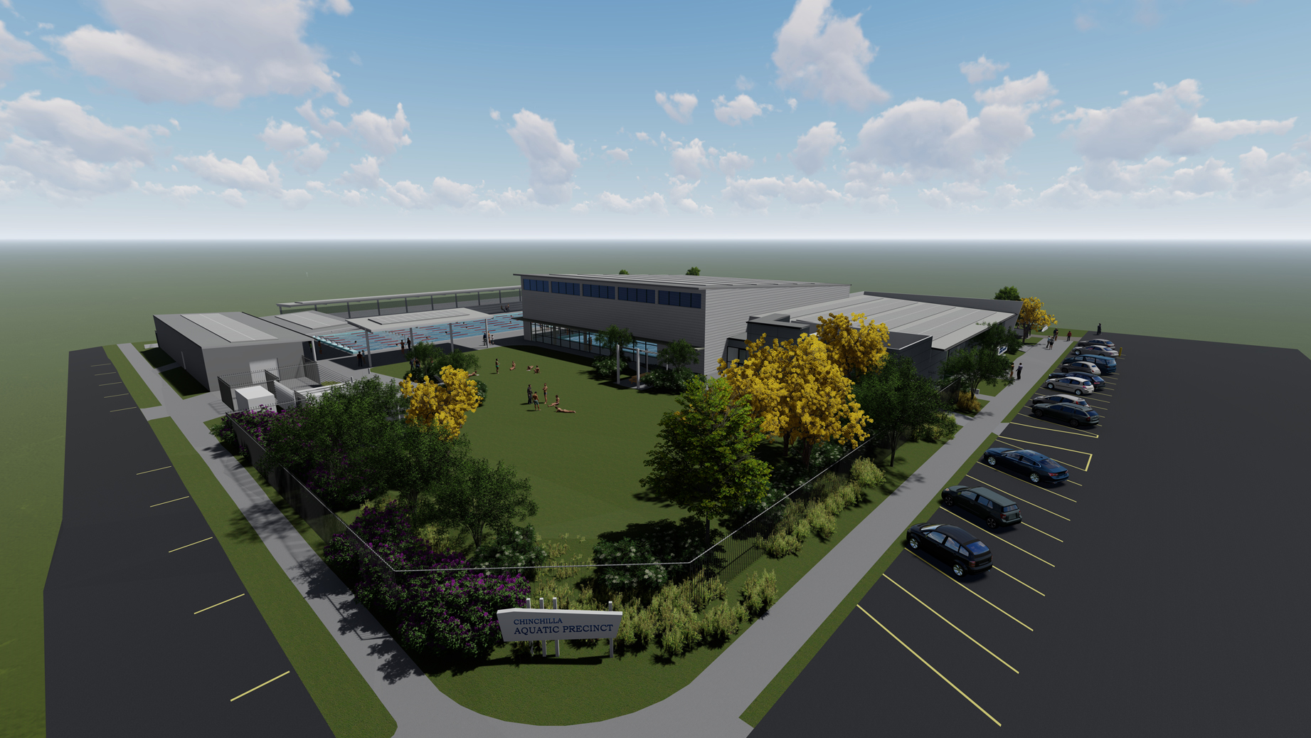
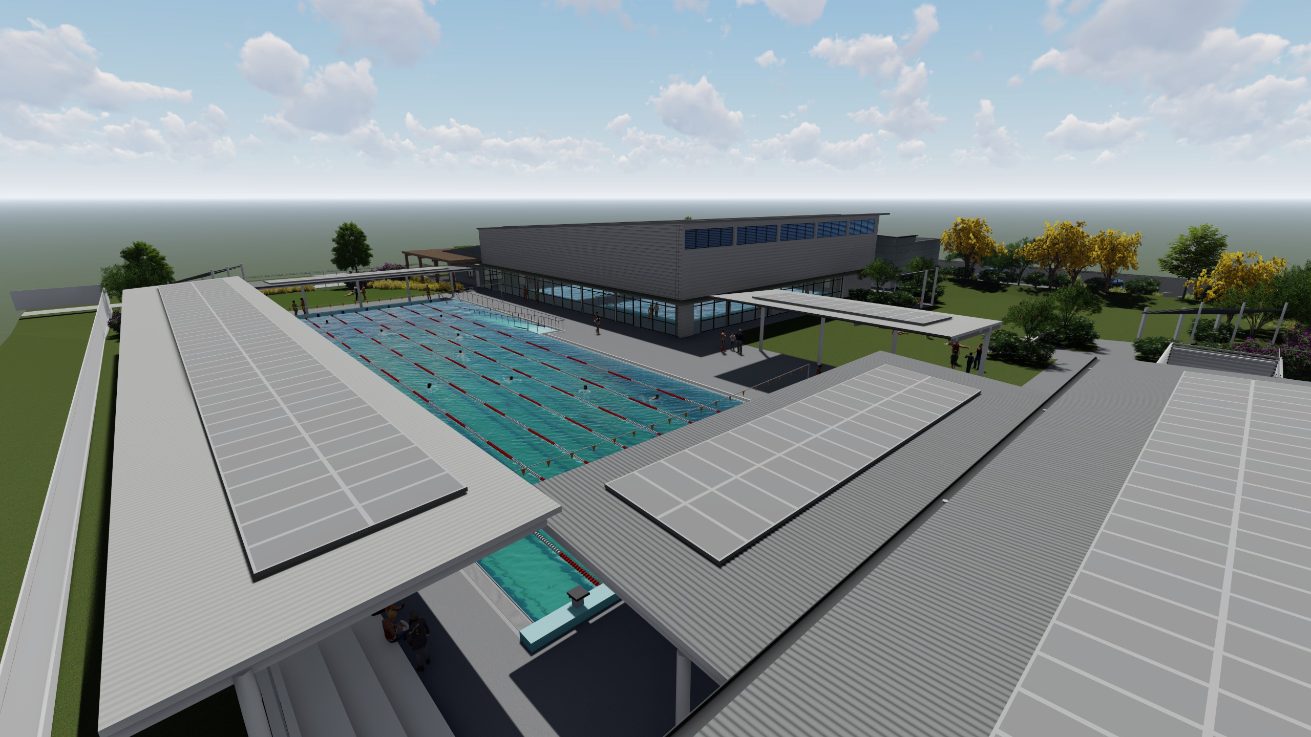
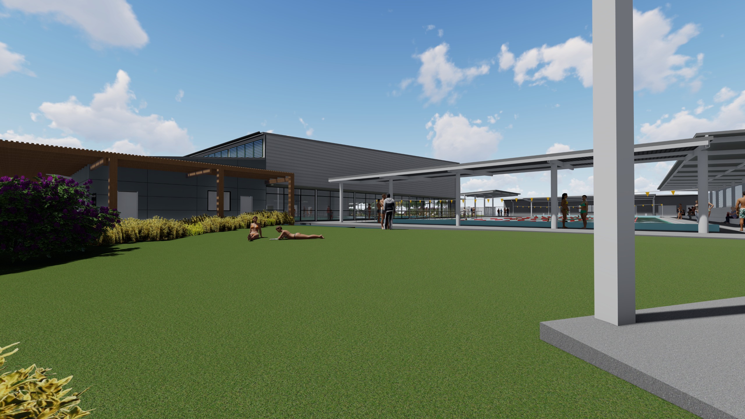
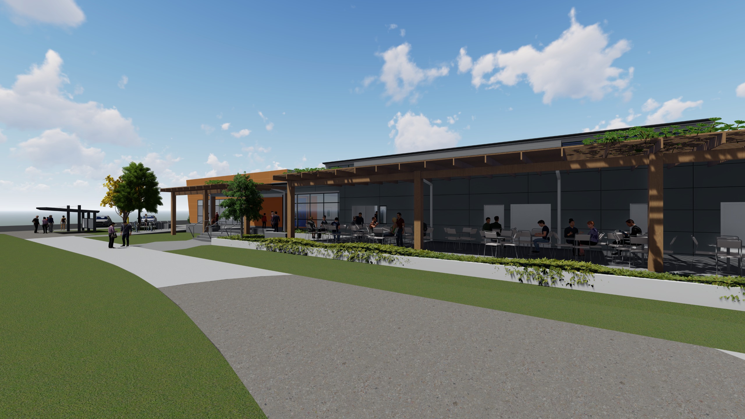
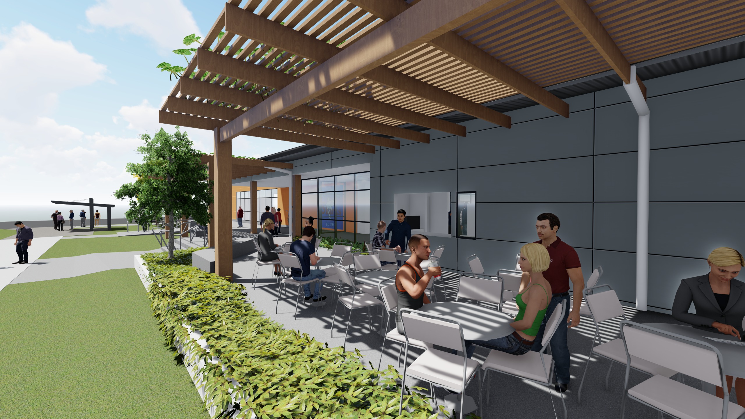
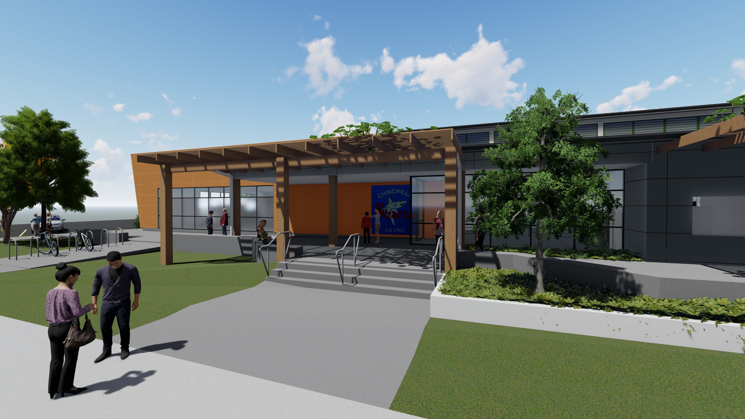
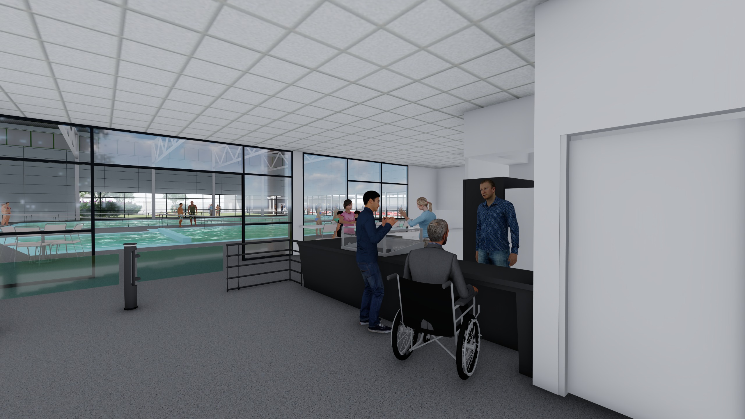
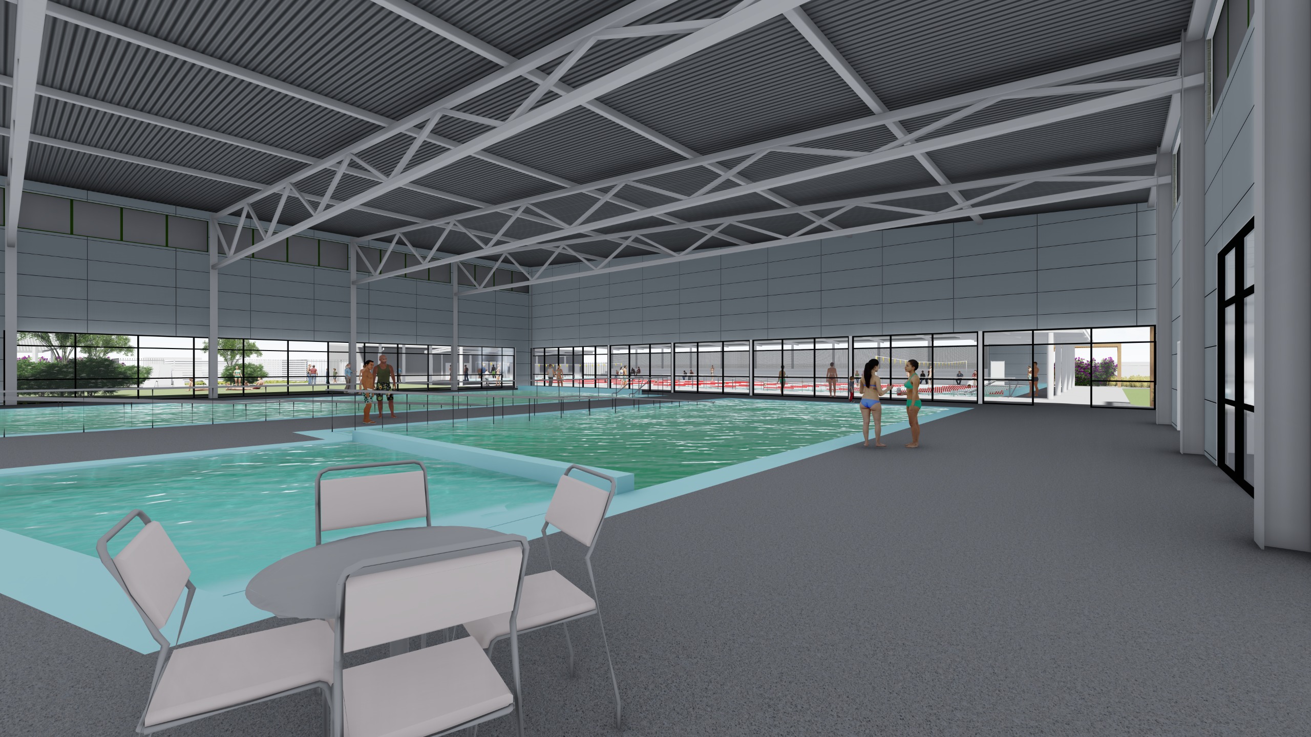
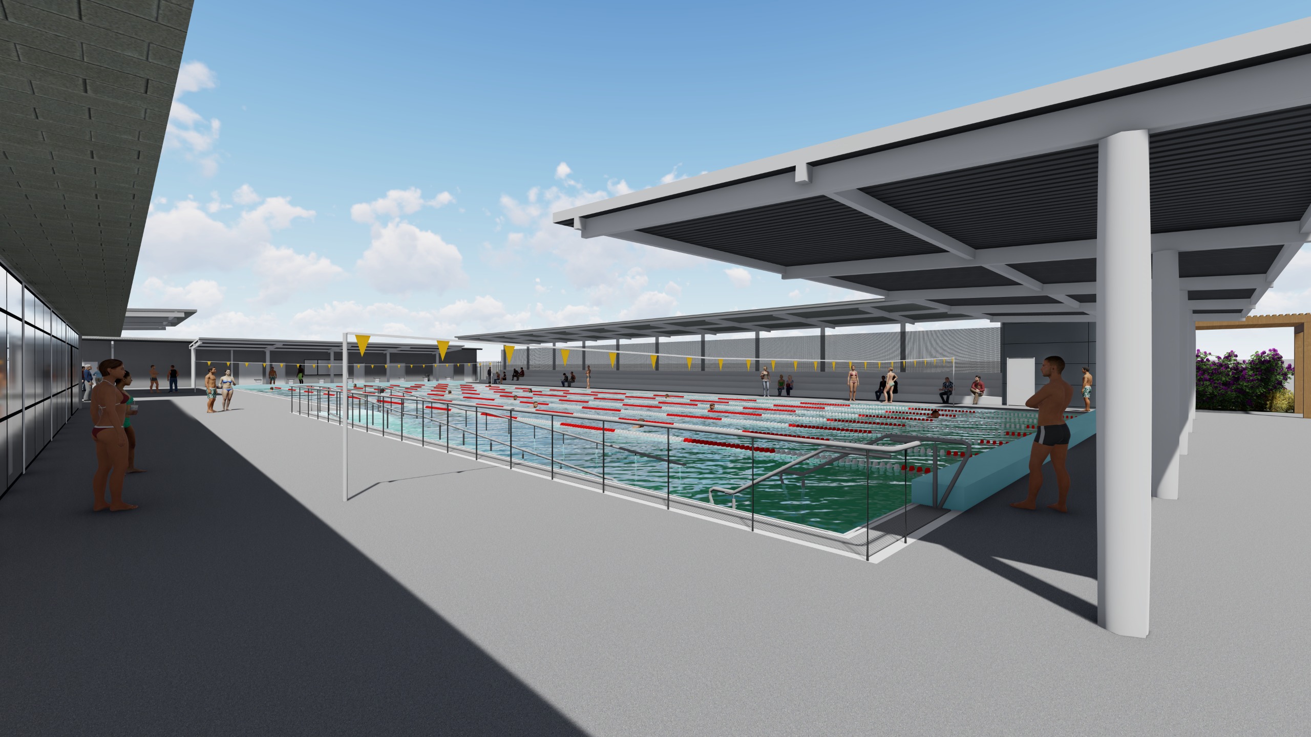
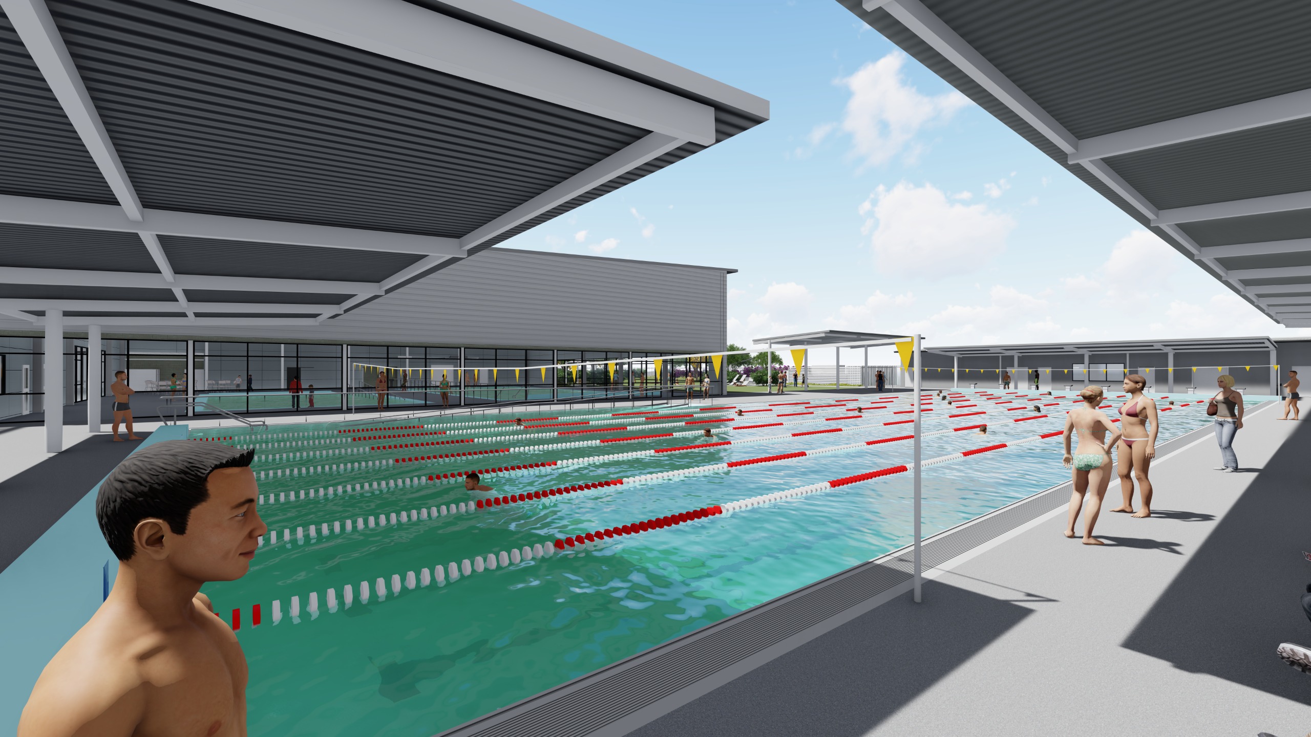
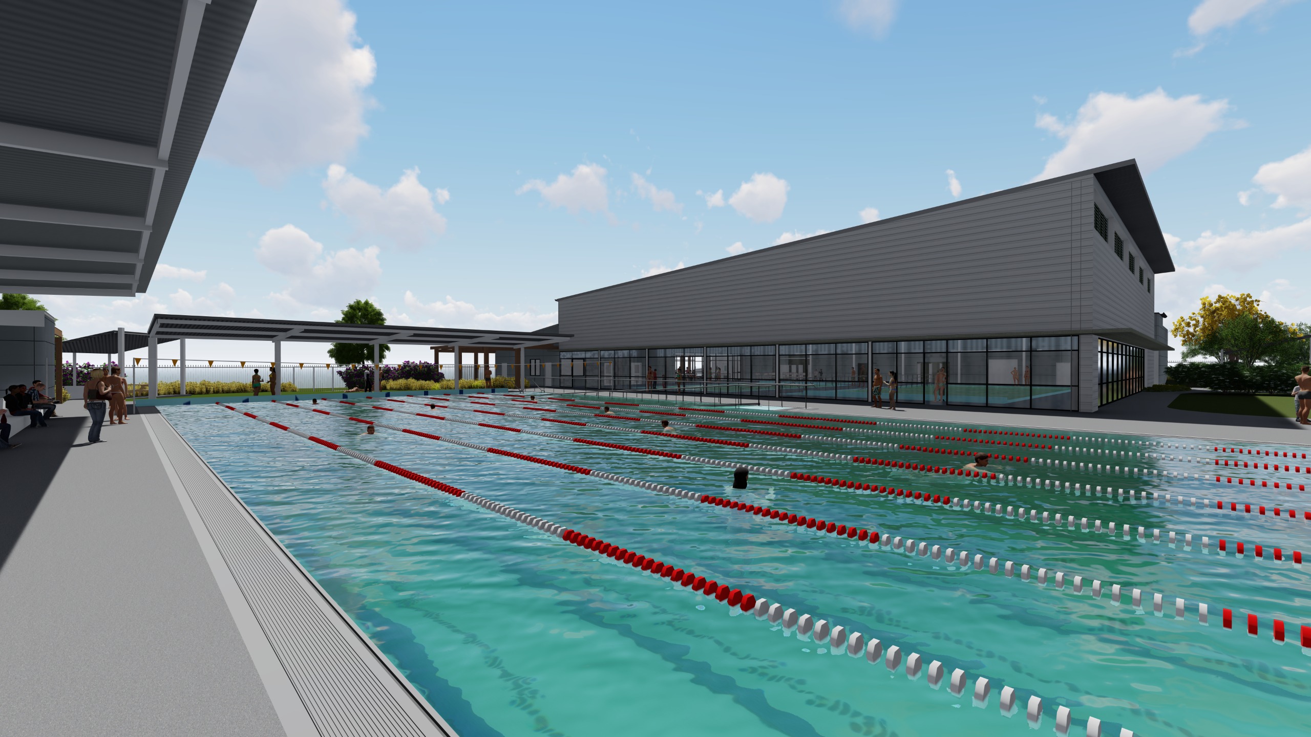
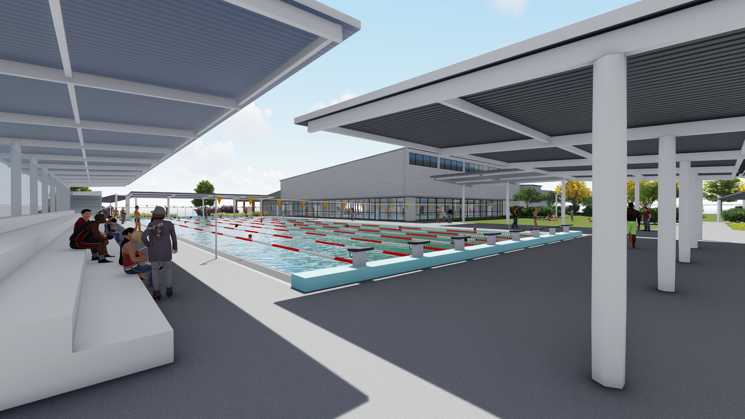
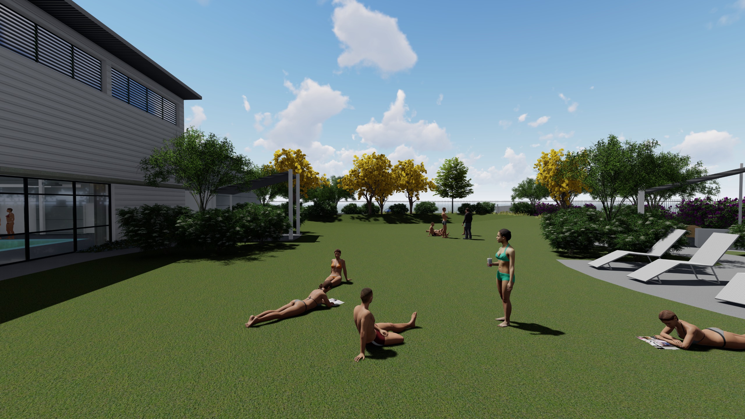
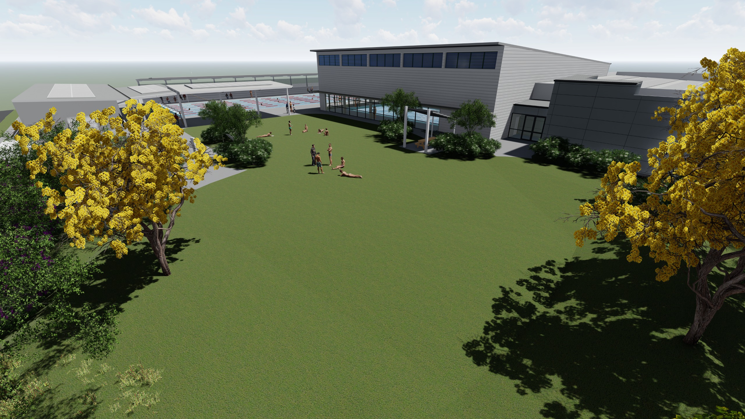
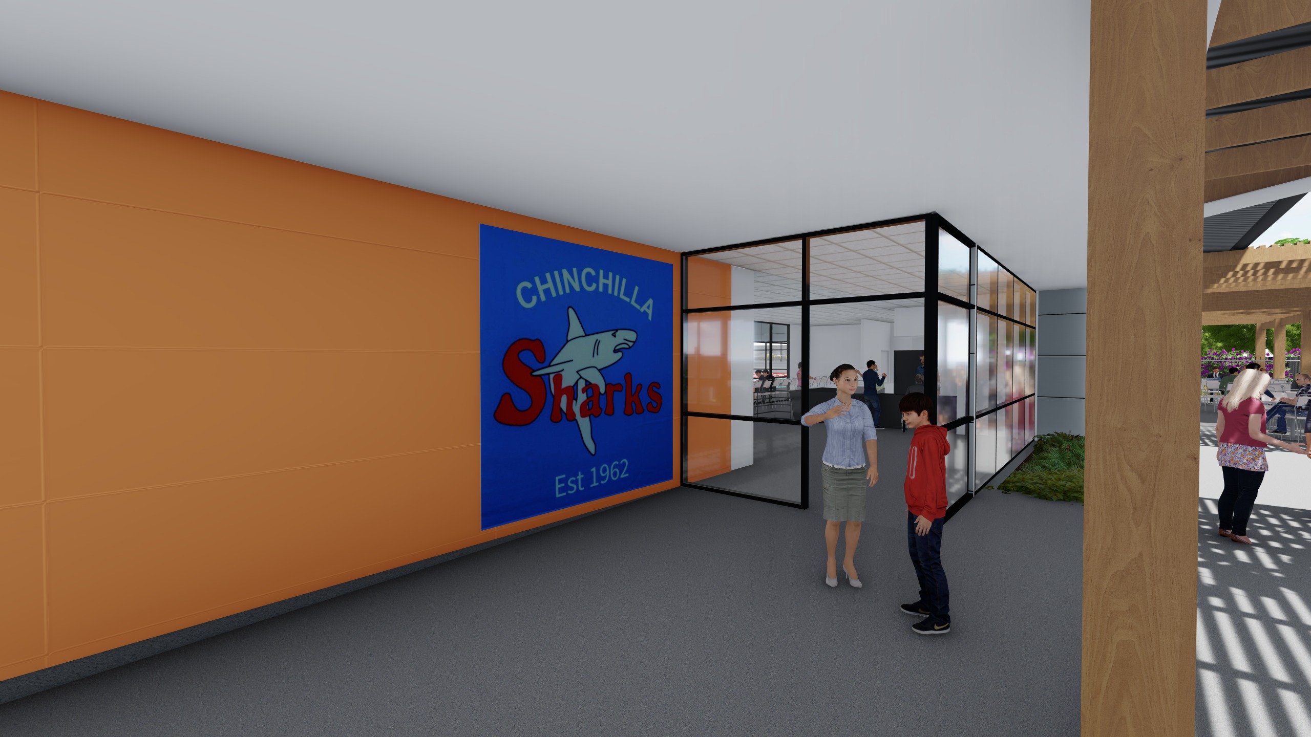
Following the adoption of the Aquatic Facilities Strategy 2023-2038 to guide future direction for inclusive and enjoyable facilities for the region, Council has commenced the exploration of replacement options for the Chinchilla Aquatic and Fitness Precinct.
As identified though the Aquatic Facilities Strategy, the Chinchilla Pool is reaching end of life and needs to be replaced to ensure it can continue to meet the community's needs for years to come.
As part of the early planning process, Council heard from pool users and the broader Chinchilla community about how they use the facility and what features are most important to them for the future of this popular community facility.
Council engaged experienced aquatic centre consultants to undertake community engagement and propose a potential site and facility inclusions for future project planning. Community input is an integral part of planning for this project, and we were proud to see such great uptake from the Chinchilla community who were keen to be a part of the conversation.
Learn more about previous consultation around the project.
Find out more about the concept design phase, detailed design phase and construction.
Discover more about the history of the current aquatic centre
Read the FAQs for this project.

Have questions or want to learn more about a project, contact us below:
| Phone | 1300 COUNCIL (1300 268 624) |
|---|---|
| info@wdrc.qld.gov.au | |
| Website | www.wdrc.qld.gov.au |
| In writing | Western Downs Regional Council |
Privacy Notice: By completing any engagement activities or surveys, you agree to provide Council with consent to collect your personal information (e.g. name, address, phone number etc), for the purposes of identity verification and the provision of service as outlined on the individual project pages. This information will only be accessed by authorised Council officers and handled in accordance with Council's Privacy Policy and the Information Privacy Act 2009. These policies can be accessed here - Governance & Transparency Western Downs Regional Council (wdrc.qld.gov.au)
The following Terms and Conditions govern the use of Western Downs Regional Council Have Your Say. The software platform is owned by Social Pinpoint Pty Ltd and operated by us, Western Downs Regional Council.
By accessing and using this site, you are choosing to accept and comply with the Terms presented throughout this agreement as well as the Privacy Policy and Moderation Policy. These Terms apply to all visitors and users of this site. Linked sites, affiliated services or third-party content or software have their own Terms that you must comply with. If you disagree with any of the Terms presented in this agreement, you may discontinue using the site immediately.
If you are under 18 years old, please ensure that your parent or guardian understands and accepts these Terms and Conditions (including the Privacy Policy and Moderation Policy).
What are the conditions with a user’s account?
While using the site, you must not violate any applicable laws and regulations. It is our duty to protect the confidentiality of content you provide on our site in accordance with our Privacy Policy. When you create an account with us, you must always provide us with accurate information. Failure to provide accurate information violates the Terms, which may result in immediate termination of your account on our service. You are responsible for protecting your own password you use for this site and for any activities done under that password. Unauthorised use of your password or account must be immediately reported to us. In some cases, we or our agents may require access to your user accounts to respond to technical issues.
We are not responsible for the content on the site that has been provided by the users of the site. Any content posted by you is subject to the rules of our Moderation Policy. Your contribution to the site may be edited, removed or not published if we consider it inappropriate (refer to Moderation Policy). Contributors should also be aware that their posts may remain online indefinitely. Where practical, you may choose not to identify yourself, deal with us on an anonymous basis or use a pseudonym.
What do we require from our users?
You must understand and agree that, without limitation:
Can your account be suspended or terminated?
We may terminate or suspend access to your site and/or account immediately, without prior notice, including without limitation if you breach the Terms. We may immediately deactivate or delete your account and all the related files and information in your account. After your account has been terminated, the content you have posted may also remain indefinitely on the site.
If you want to terminate your own account, please send an email to info@wdrc.qld.gov.au.
Governing Law
These Terms shall be governed in accordance with the laws of Queensland, Australia, without regards to its conflict of law provisions.
Indemnification
<client>, its subsidiaries, affiliates, officers, agents, licensors and other partners are not responsible for any loss, liability, claim, or demand, including legal fees, made by any third party due to or arising from a breach of this agreement and/or any breach of your representations and warranties set forth above.
What content do we own?
This website contains the copyrighted material, trademarks, patents, trade secrets and other proprietary information (“Intellectual Property”) of Western Downs Regional Council and its suppliers and licensors. Western Downs Regional Council owns and retains all proprietary rights in the intellectual property. All intellectual property in the content of this site including without limitation to text, software, source code, pages, documents and online graphics, photographs, sounds, audio, video and other interactive features are owned by or licensed to us.
Any original content that you submit or post on our site may be made available to the public and allows users to share your content (with the end user acknowledging your contribution) under the Creative Commons Attribution-ShareAlike 4.0 Australian License.
Except for Intellectual Property which is in the public domain or for which you have been given written permission, you may not copy, alter, transmit, sell, distribute any of the Intellectual Property on this site.
We are not responsible for your communications or dealings, including payment and delivery of goods or services, with a third party found via our website. Any loss or damage incurred from those communications or dealings are solely between the user and the third party.
Disclaimer and Warranties
Users must agree that you use of the site is at your own risk. We make no warranty that the site will meet your requirements or be uninterrupted or error-free. Any material that the user downloads through the site is done at their own risk and are responsible for any damages to their computer system or loss of data.
What happens if these Terms change?
We reserve the right, at our sole discretion, to modify or replace these Terms at any time without notice. The most recent version of the Terms can be seen on this page. By continuing to access or use our site after those revisions become effective, you agree and will comply to the revised terms. If you do not agree to the revised terms, please discontinue using our site.
Contact Us
If you have any questions about these Terms, please contact us at info@wdrc.qld.gov.au
Enter your email address below. We will send you instructions to reset your password.
Back to Log in
Creating an account helps us better understand your needs and the needs of the community.
Already have an account? Log in now
Thank you, your account has been created.
Completing the questions below helps us better understand the diverse range of people who contribute their ideas. The questions are optional.
You’re using an outdated browser.
Some features of this website may not work correctly. To get a better experience we strongly recommend you download a new browser for free:
Would you like to follow this project to receive email updates?