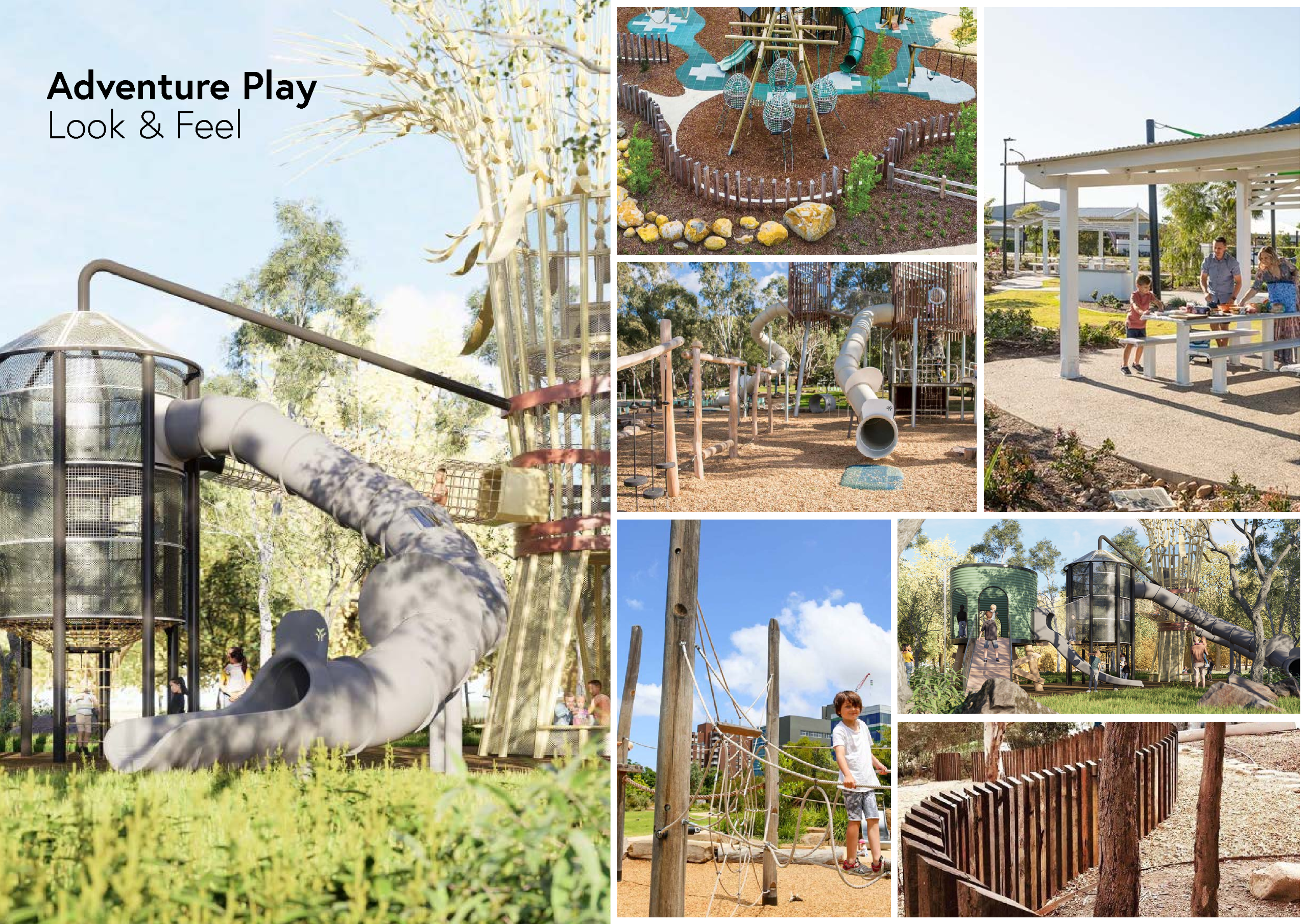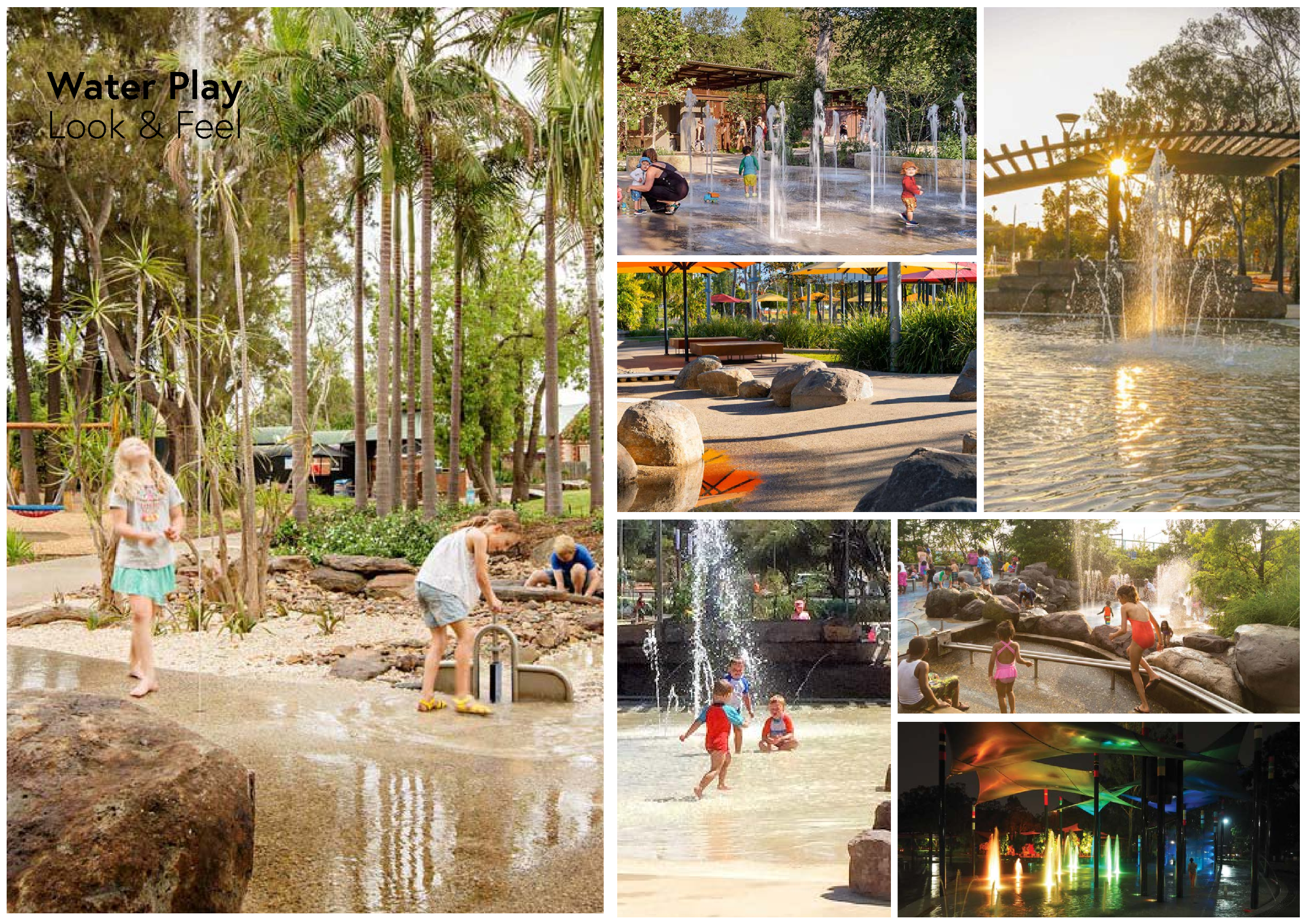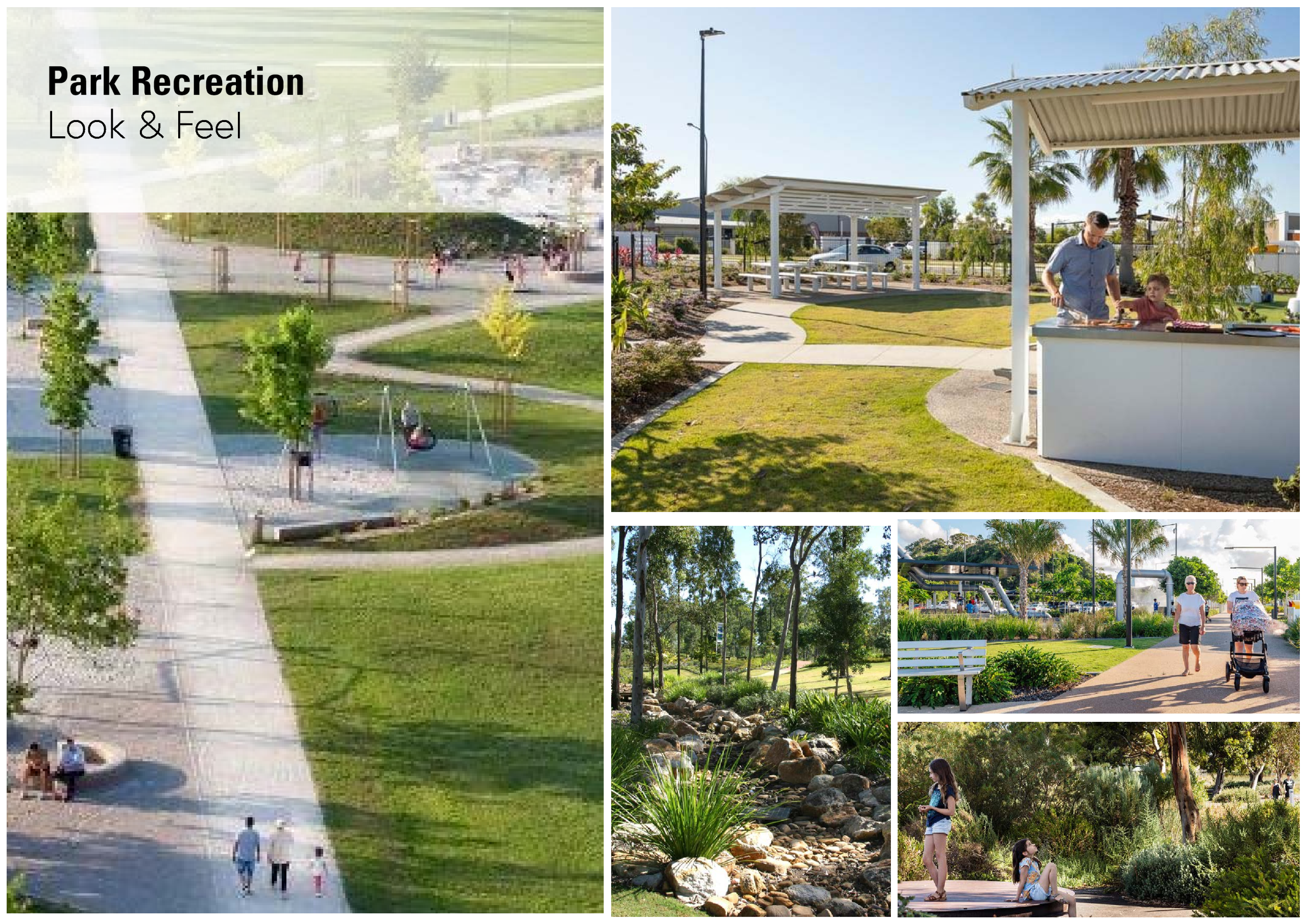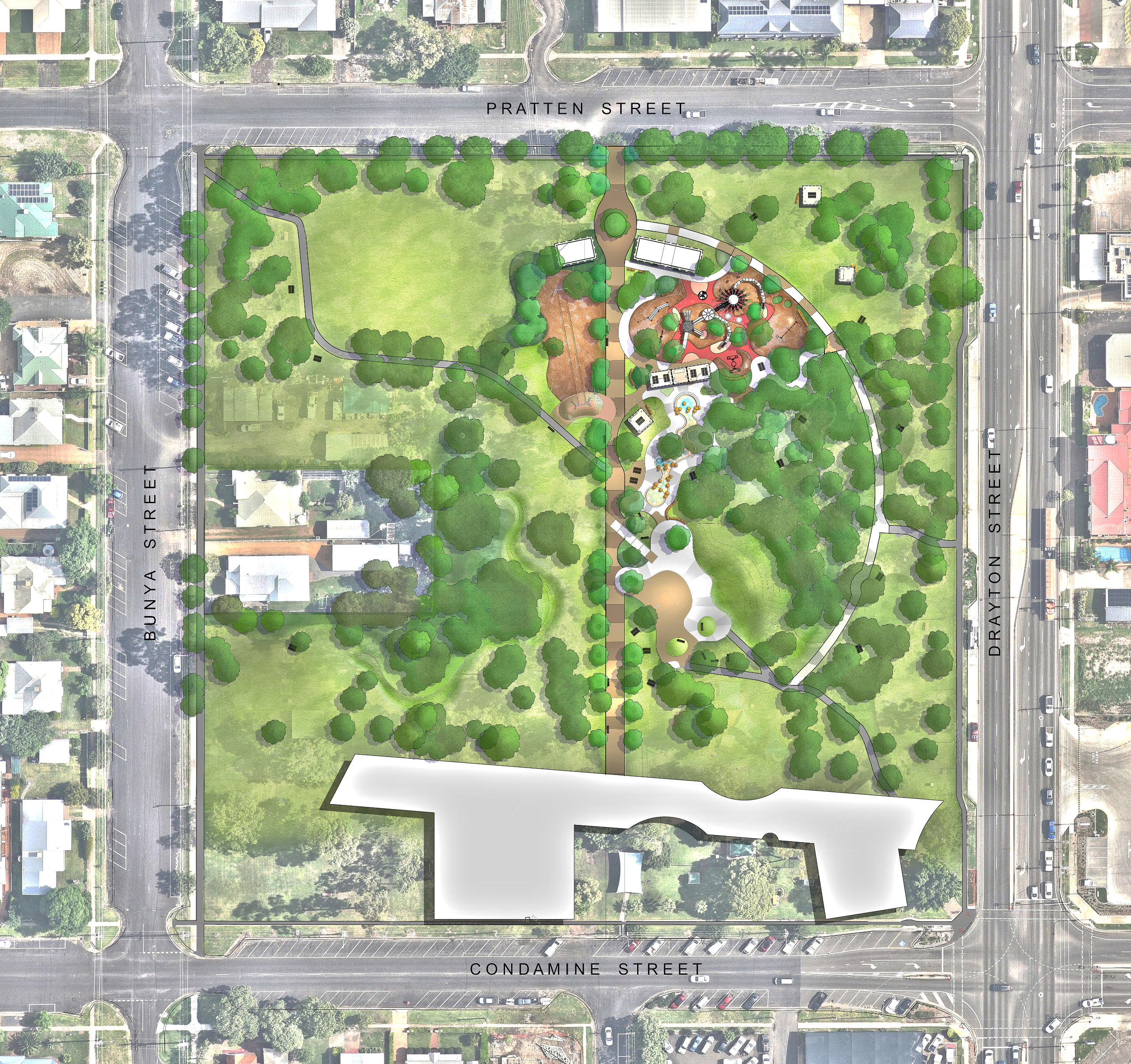Project History
Learn more about previous consultation around the project.

The precinct will also be home to Dalby's new cultural centre which will include a library, art gallery, visitor information centre, and multipurpose cinema.
Each element of the park has been designed with accessibility and inclusivity in mind to ensure the precinct is a welcoming, safe and enjoyable space for everyone in our community.
We listened very carefully to our community's hopes and dreams for how this precinct will shape arts, culture and parkland recreation in Dalby, and for all of the Western Downs.
The community’s vision has inspired a beautiful, functional space for cultural pursuits, facilities to engage our youth, a social hub, and a gateway to our region, thoughtfully and seamlessly embedded in the natural beauty of Thomas Jack Park.
Detailed design and construction documentation for the new Dalby cultural centre is now complete, marking a major milestone for the revitalisation of the Thomes Jack Park Precinct.
With the vision now one step closer to reality, Council is looking for a suitably qualified head contractor to lead the Dalby Cultural Centre project.
Council will endeavour to keep the Dalby community updated on the progress of the construction timeline as the tender process progresses.
Image 1 of 3

A unique celebration of the agricultural heart of our region, this bespoke Western Downs themed playground will delight in the day and light up the night.

Wonder is on its way! A free, family friendly water play experience will be finding its home in the Thomas Jack Park Precinct.

Weekend picnics, youth hangs at the multi-purpose court, exploring the play equipment with little ones, connecting with nature, zipping through the park - the new Thomas Jack Park Precinct has something for everyone.

Through extensive community consultation, opportunities from the community emerged, outlining the desire for safe, inclusive spaces that host a range of activities now and into the future. These five opportunities have become the project pillars, guiding the design and shaping the future of the precinct.

Informed by community’s vision, a draft concept design for the Dalby Cultural Centre was shared with the community for feedback between the 4 October and 1 November 2024. Community shared many ideas to enhance the design including ways to activate the spaces and reveal the stories of Dalby to visitors. We now have a great database of information to draw on as we refined the finer details.
There were three important topics that were uncovered through community consultation which have shaped the finalisation of the concept design.
Condamine Street interface: A concern related to the proposed setback and height of the art gallery building positioned along the Condamine Street frontage. The final concept responds to this feedback by lowering the height of the art gallery to 9.0m, pushing the art gallery floor below the natural ground level. This has created an opportunity for a dynamic and memorable gallery that offers a unique experience to visitors.
Adaptability and flexibility: Community shared excitement for the cinema and appreciated the flexibility of being able to facilitate other events and uses on occasion. Key considerations that helped refine the final concept design include:
The primary operation of the space will be as a cinema; however, we are committed to deliver spaces that align with community aspirations. In addressing these questions, amendments to the briefed storage spaces support alternative event and storage requirements which will continue to be refined in Stage 4 – Detailed Design.
All abilities access and design consideration: We received several suggestions and considerations regarding; accessibility in the cinema, arrival/moving around the building in wheelchairs and the accessibility of parks in servicing both play areas and the Cultural Centre.
To accommodate all patrons, the following inclusions have been considered and will continue to be refined in Stage 4 – Detailed Design:
The draft concept master plan for the Thomas Jack Park precinct is included below:

Want to explore further? Discover more about the Thomas Jack Park precinct project:
Learn more about previous consultation around the project.
Discover more about how Thomas Jack Park has changed over time.
Find out more about the detailed design phase and construction.
Read the FAQs for this project.

Have questions or want to learn more about a project, contact us below:
| Phone | 1300 COUNCIL (1300 268 624) |
|---|---|
| info@wdrc.qld.gov.au | |
| Website | www.wdrc.qld.gov.au |
| In writing | Western Downs Regional Council |
Privacy Notice: By completing any engagement activities or surveys, you agree to provide Council with consent to collect your personal information (e.g. name, address, phone number etc), for the purposes of identity verification and the provision of service as outlined on the individual project pages. This information will only be accessed by authorised Council officers and handled in accordance with Council's Privacy Policy and the Information Privacy Act 2009. These policies can be accessed here - Governance & Transparency Western Downs Regional Council (wdrc.qld.gov.au)
The following Terms and Conditions govern the use of Western Downs Regional Council Have Your Say. The software platform is owned by Social Pinpoint Pty Ltd and operated by us, Western Downs Regional Council.
By accessing and using this site, you are choosing to accept and comply with the Terms presented throughout this agreement as well as the Privacy Policy and Moderation Policy. These Terms apply to all visitors and users of this site. Linked sites, affiliated services or third-party content or software have their own Terms that you must comply with. If you disagree with any of the Terms presented in this agreement, you may discontinue using the site immediately.
If you are under 18 years old, please ensure that your parent or guardian understands and accepts these Terms and Conditions (including the Privacy Policy and Moderation Policy).
What are the conditions with a user’s account?
While using the site, you must not violate any applicable laws and regulations. It is our duty to protect the confidentiality of content you provide on our site in accordance with our Privacy Policy. When you create an account with us, you must always provide us with accurate information. Failure to provide accurate information violates the Terms, which may result in immediate termination of your account on our service. You are responsible for protecting your own password you use for this site and for any activities done under that password. Unauthorised use of your password or account must be immediately reported to us. In some cases, we or our agents may require access to your user accounts to respond to technical issues.
We are not responsible for the content on the site that has been provided by the users of the site. Any content posted by you is subject to the rules of our Moderation Policy. Your contribution to the site may be edited, removed or not published if we consider it inappropriate (refer to Moderation Policy). Contributors should also be aware that their posts may remain online indefinitely. Where practical, you may choose not to identify yourself, deal with us on an anonymous basis or use a pseudonym.
What do we require from our users?
You must understand and agree that, without limitation:
Can your account be suspended or terminated?
We may terminate or suspend access to your site and/or account immediately, without prior notice, including without limitation if you breach the Terms. We may immediately deactivate or delete your account and all the related files and information in your account. After your account has been terminated, the content you have posted may also remain indefinitely on the site.
If you want to terminate your own account, please send an email to info@wdrc.qld.gov.au.
Governing Law
These Terms shall be governed in accordance with the laws of Queensland, Australia, without regards to its conflict of law provisions.
Indemnification
<client>, its subsidiaries, affiliates, officers, agents, licensors and other partners are not responsible for any loss, liability, claim, or demand, including legal fees, made by any third party due to or arising from a breach of this agreement and/or any breach of your representations and warranties set forth above.
What content do we own?
This website contains the copyrighted material, trademarks, patents, trade secrets and other proprietary information (“Intellectual Property”) of Western Downs Regional Council and its suppliers and licensors. Western Downs Regional Council owns and retains all proprietary rights in the intellectual property. All intellectual property in the content of this site including without limitation to text, software, source code, pages, documents and online graphics, photographs, sounds, audio, video and other interactive features are owned by or licensed to us.
Any original content that you submit or post on our site may be made available to the public and allows users to share your content (with the end user acknowledging your contribution) under the Creative Commons Attribution-ShareAlike 4.0 Australian License.
Except for Intellectual Property which is in the public domain or for which you have been given written permission, you may not copy, alter, transmit, sell, distribute any of the Intellectual Property on this site.
We are not responsible for your communications or dealings, including payment and delivery of goods or services, with a third party found via our website. Any loss or damage incurred from those communications or dealings are solely between the user and the third party.
Disclaimer and Warranties
Users must agree that you use of the site is at your own risk. We make no warranty that the site will meet your requirements or be uninterrupted or error-free. Any material that the user downloads through the site is done at their own risk and are responsible for any damages to their computer system or loss of data.
What happens if these Terms change?
We reserve the right, at our sole discretion, to modify or replace these Terms at any time without notice. The most recent version of the Terms can be seen on this page. By continuing to access or use our site after those revisions become effective, you agree and will comply to the revised terms. If you do not agree to the revised terms, please discontinue using our site.
Contact Us
If you have any questions about these Terms, please contact us at info@wdrc.qld.gov.au
Enter your email address below. We will send you instructions to reset your password.
Back to Log in
Creating an account helps us better understand your needs and the needs of the community.
Already have an account? Log in now
Thank you, your account has been created.
Completing the questions below helps us better understand the diverse range of people who contribute their ideas. The questions are optional.
You’re using an outdated browser.
Some features of this website may not work correctly. To get a better experience we strongly recommend you download a new browser for free:
Would you like to follow this project to receive email updates?